
“Golden Lofts isn’t just about us — it’s about our community”
— Bill Golden
Read the full press release here: Record Eagle
Read the feature: Traverse City Ticker

Floor plan of all 4 condos.






Saving the GOLDEN letters.



The facade girders.

Facade girders coming down.

Facade is gone.










Taping the windows for upcoming Blue Angels Air Show.



Front facade - new window installation

All but one window installed. These windows had been bricked in since 1967.
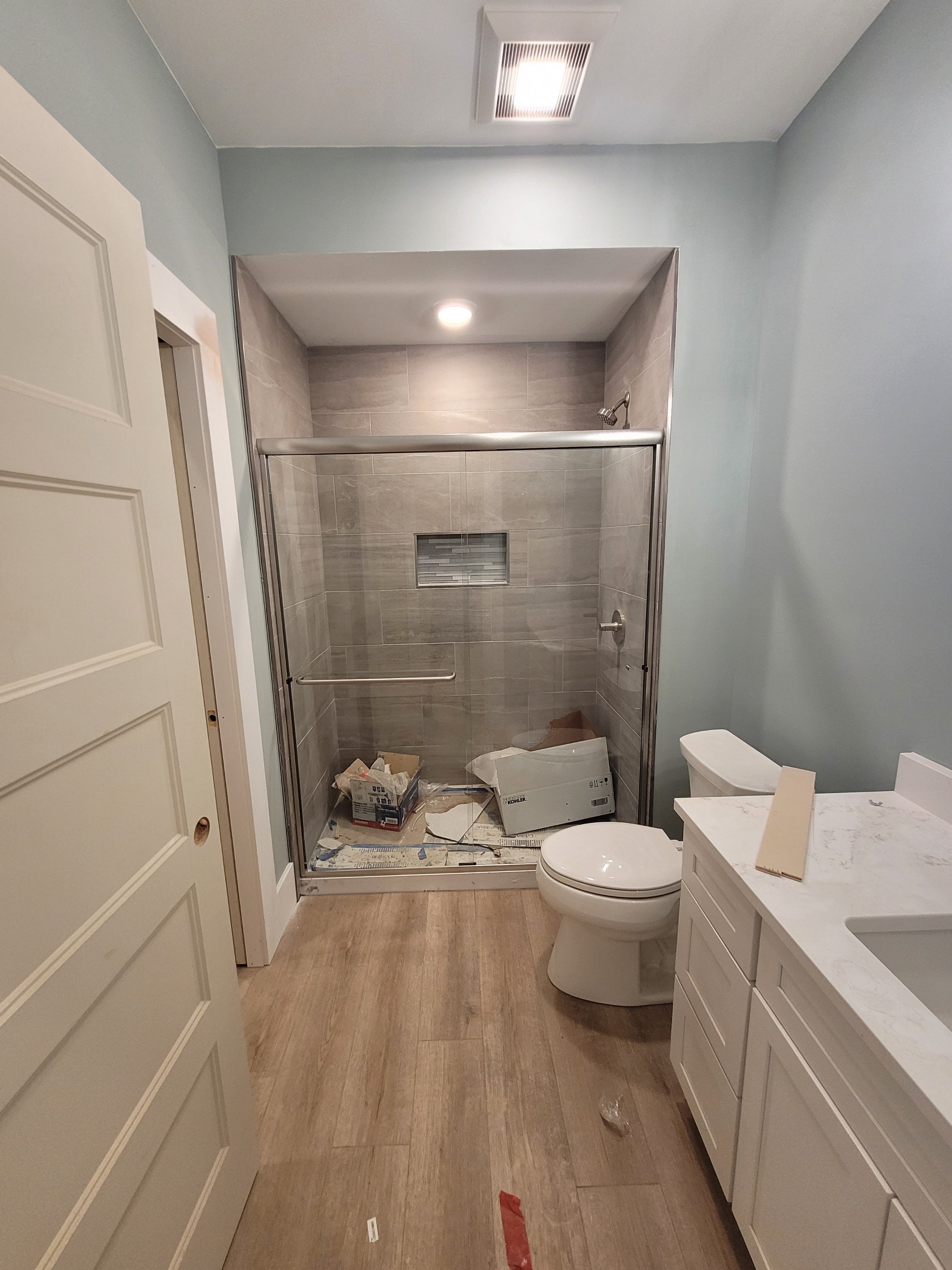




Condo #1
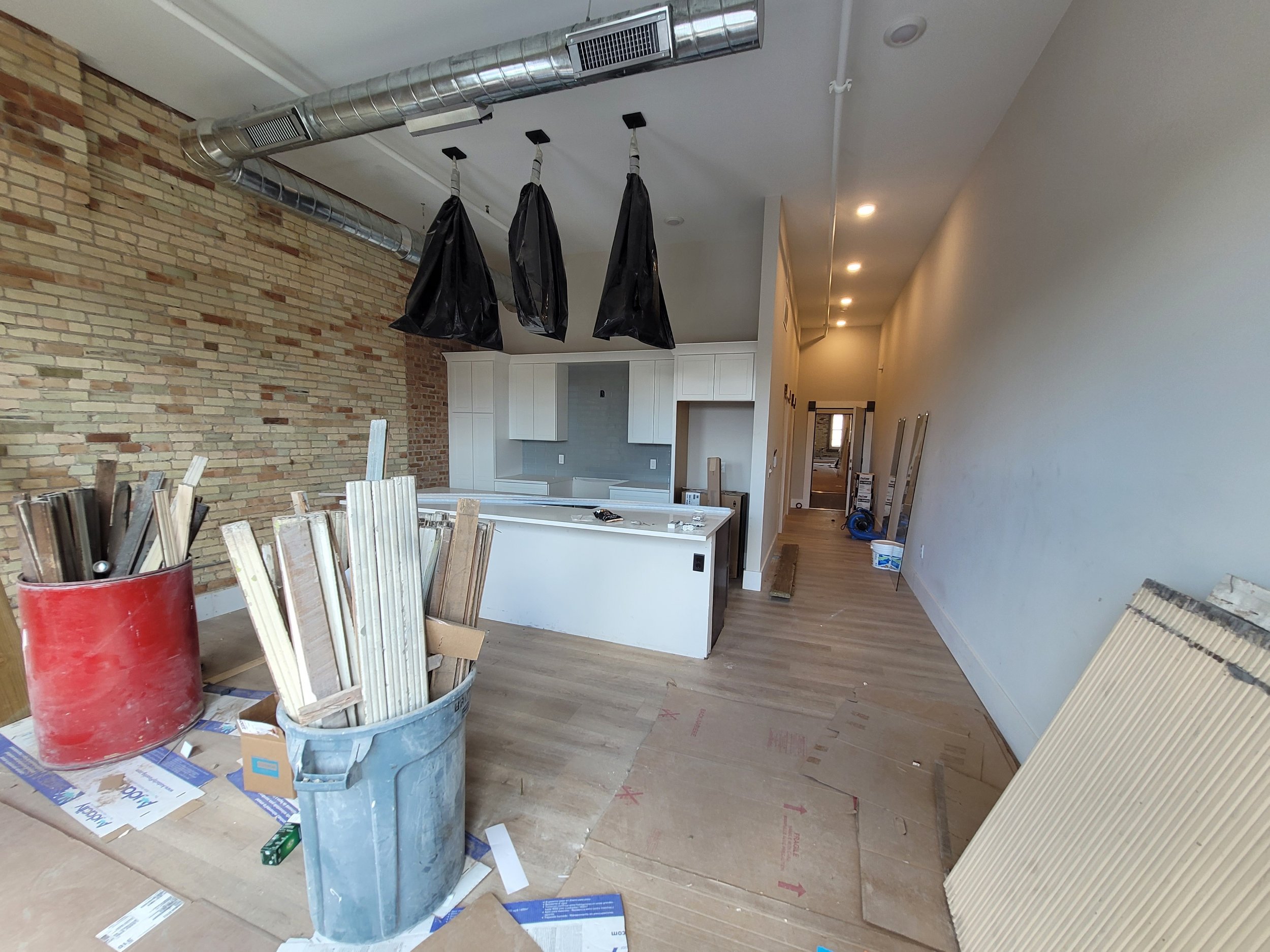
Condo #1

Countertop, Sink, Cabinets in 2BR #3

Kitchen in 2BD/2BA
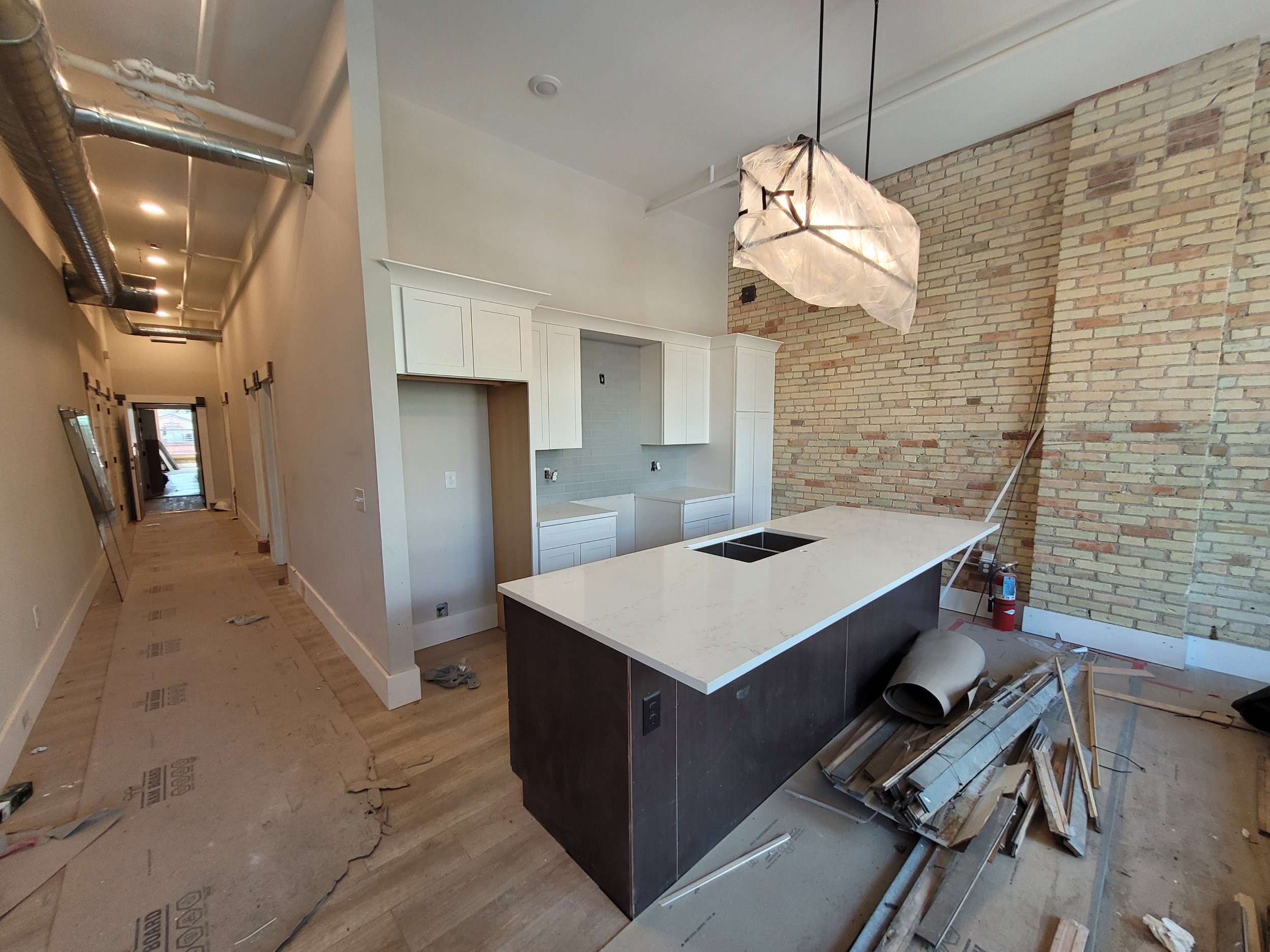
Condo #3 Kitchen

Living Space and Kitchen in 2BD/2BA, Condo #3

Bedroom Condo #3

Living space & kitchen in Condo #1 One-Bedroom condo facing south.

New windows. Previously bricked-in since 1967

Restored windows in Condo #2

Bathroom


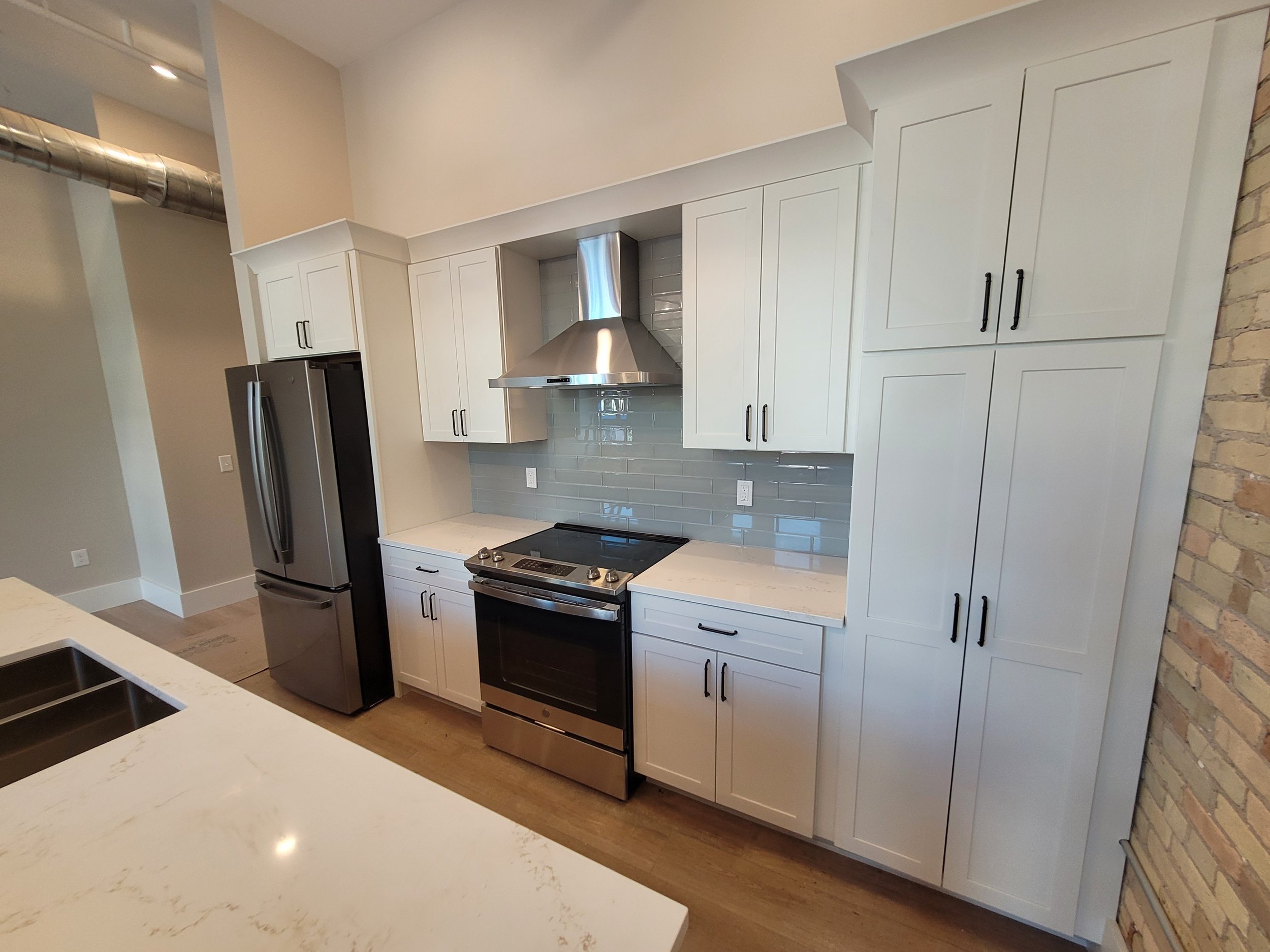

Appliances in

Window trim gets painted



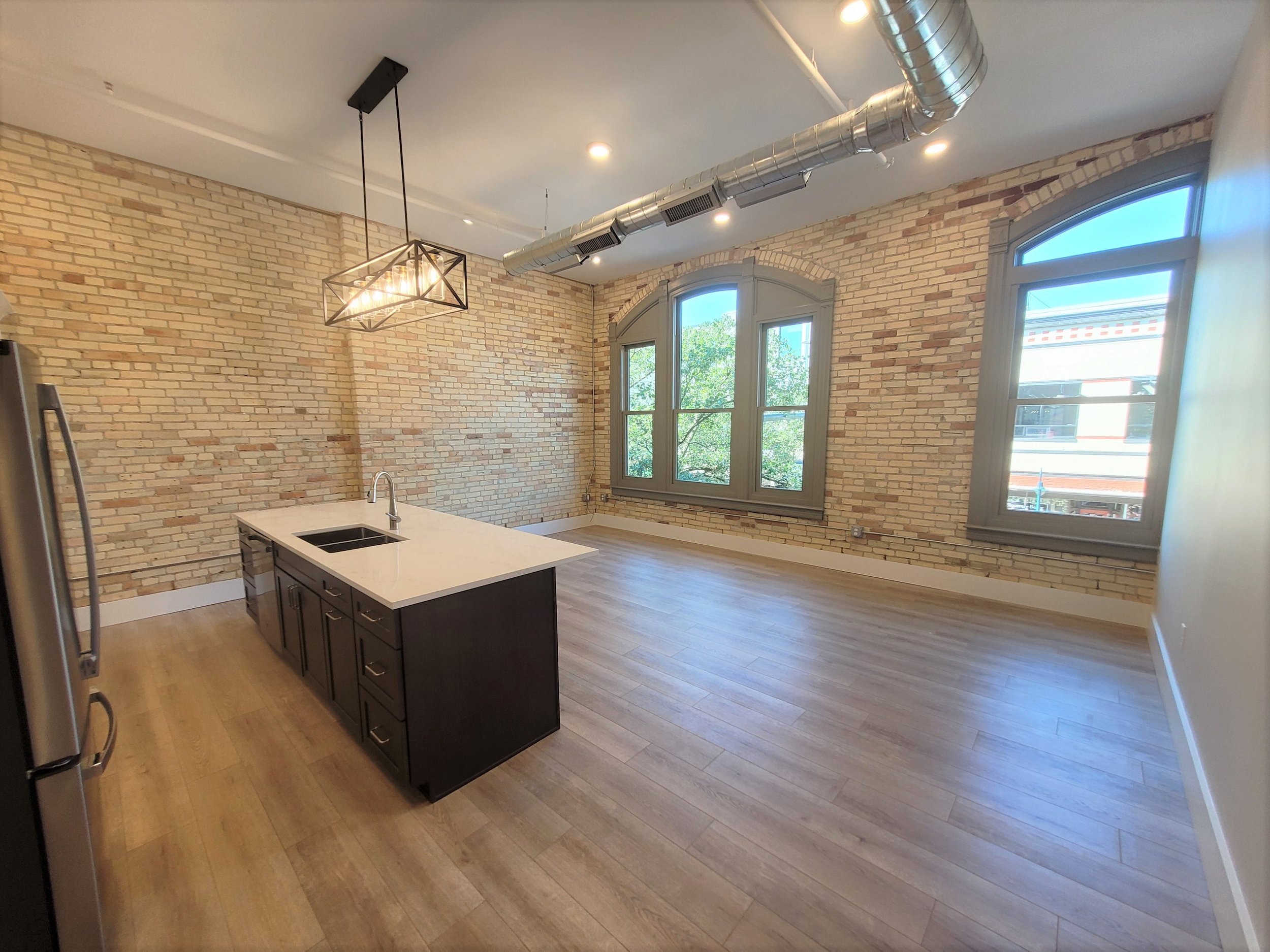

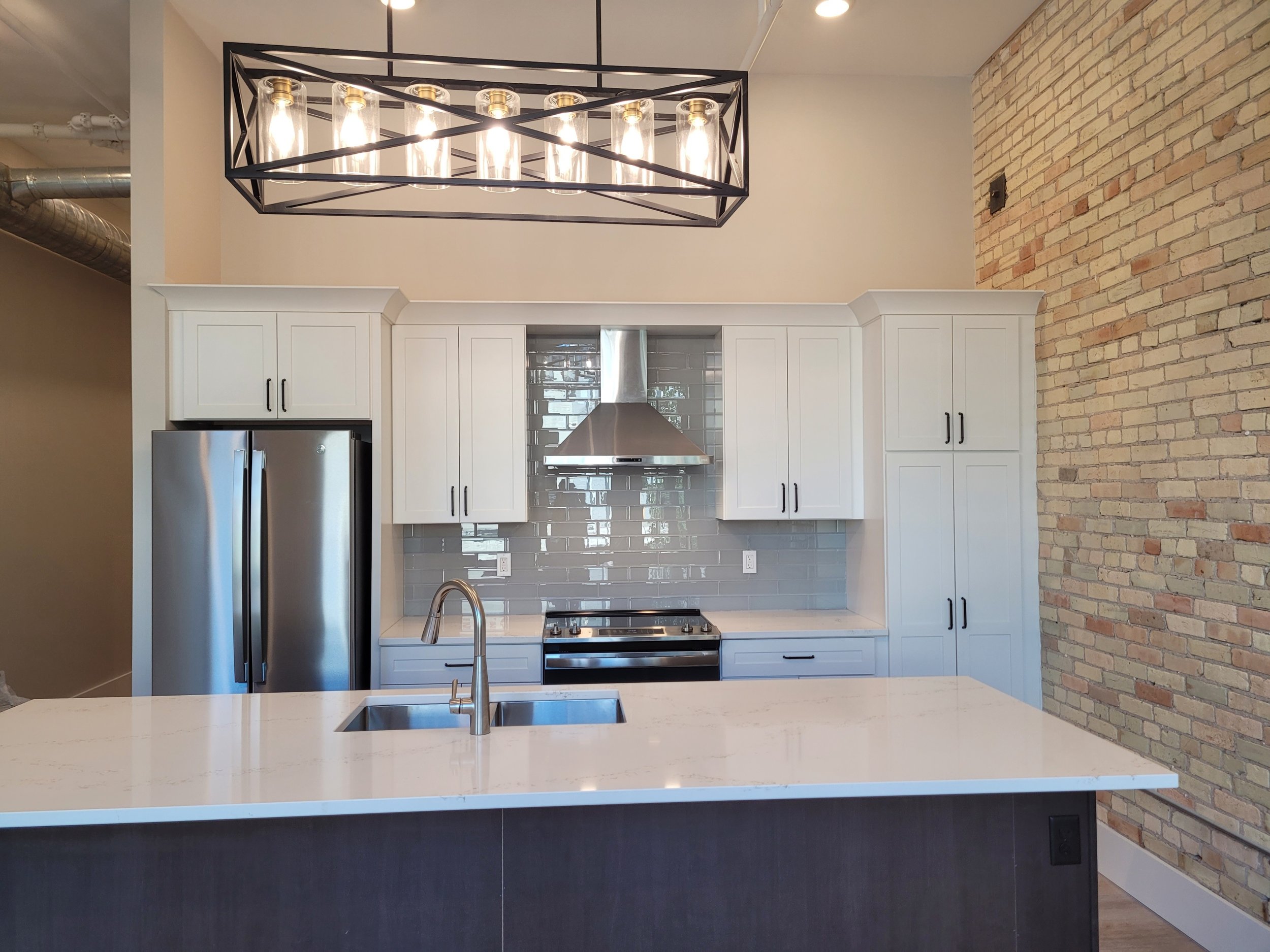









Condo #1 - One Bedroom
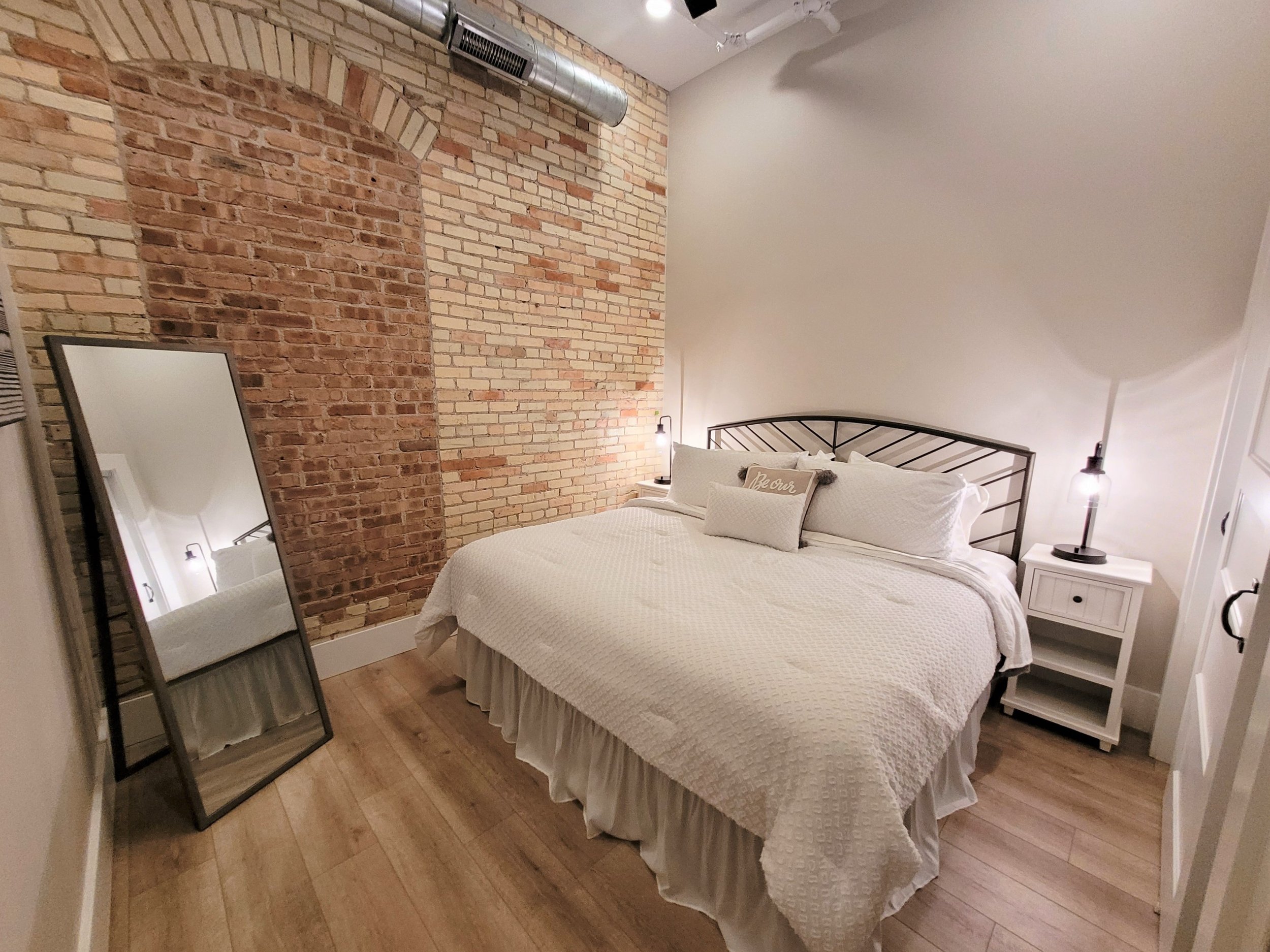
Condo #1 - One Bedroom
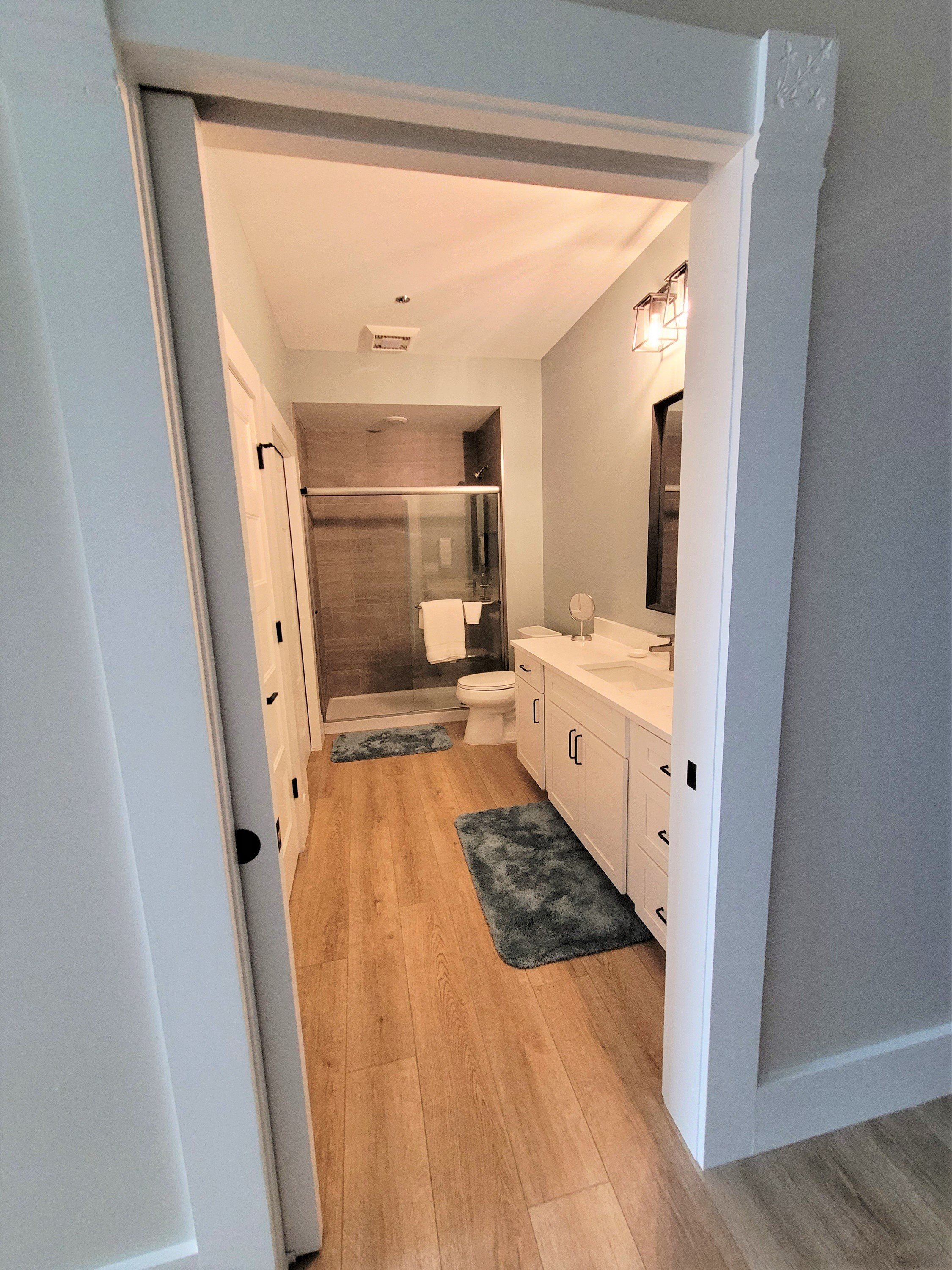
Full Bathroom - Walk-in-shower, Laundry
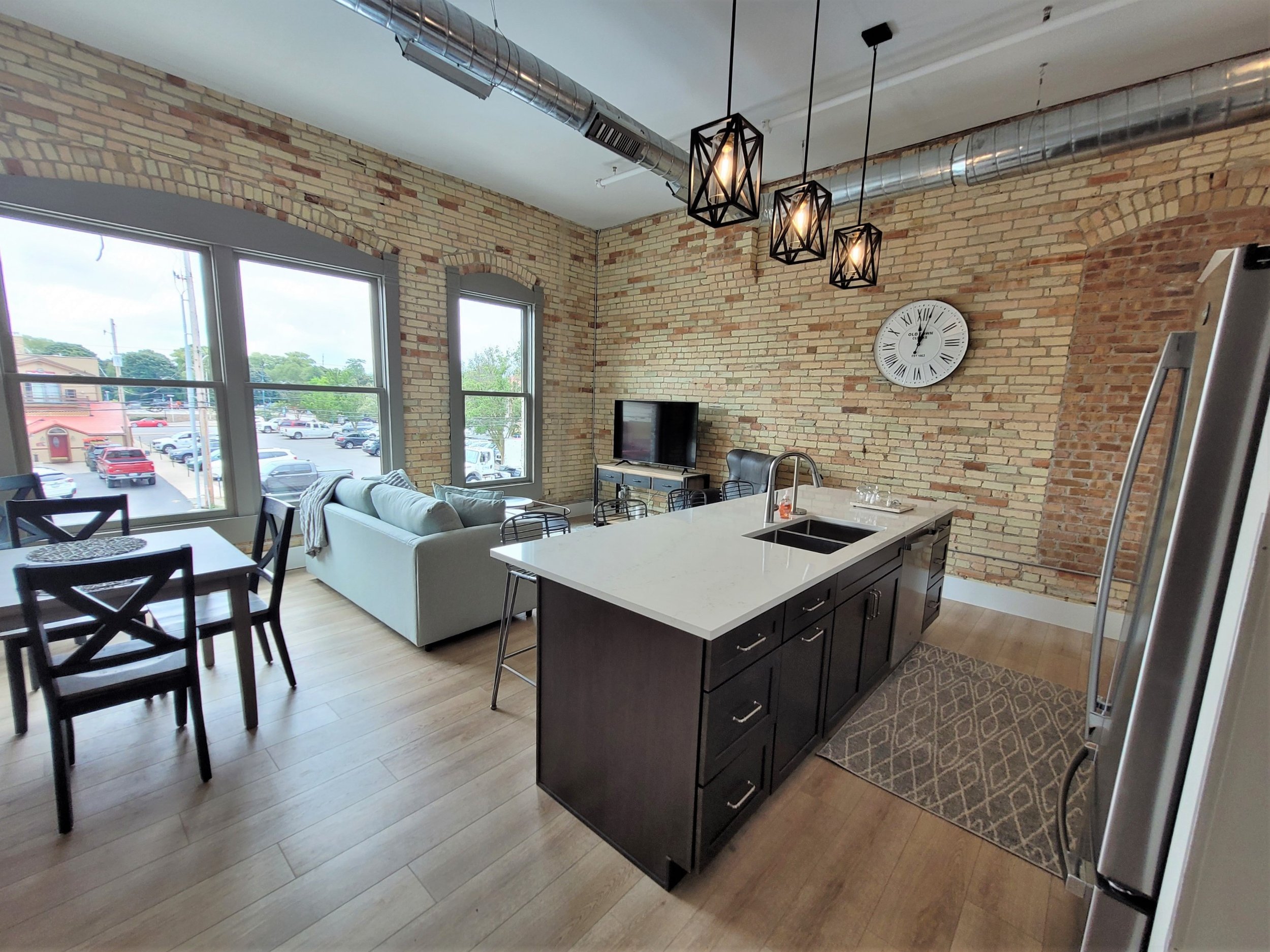
Condo #1- Living & Kitchen space

Condo # 1

Condo #1 - Living & Kitchen Space
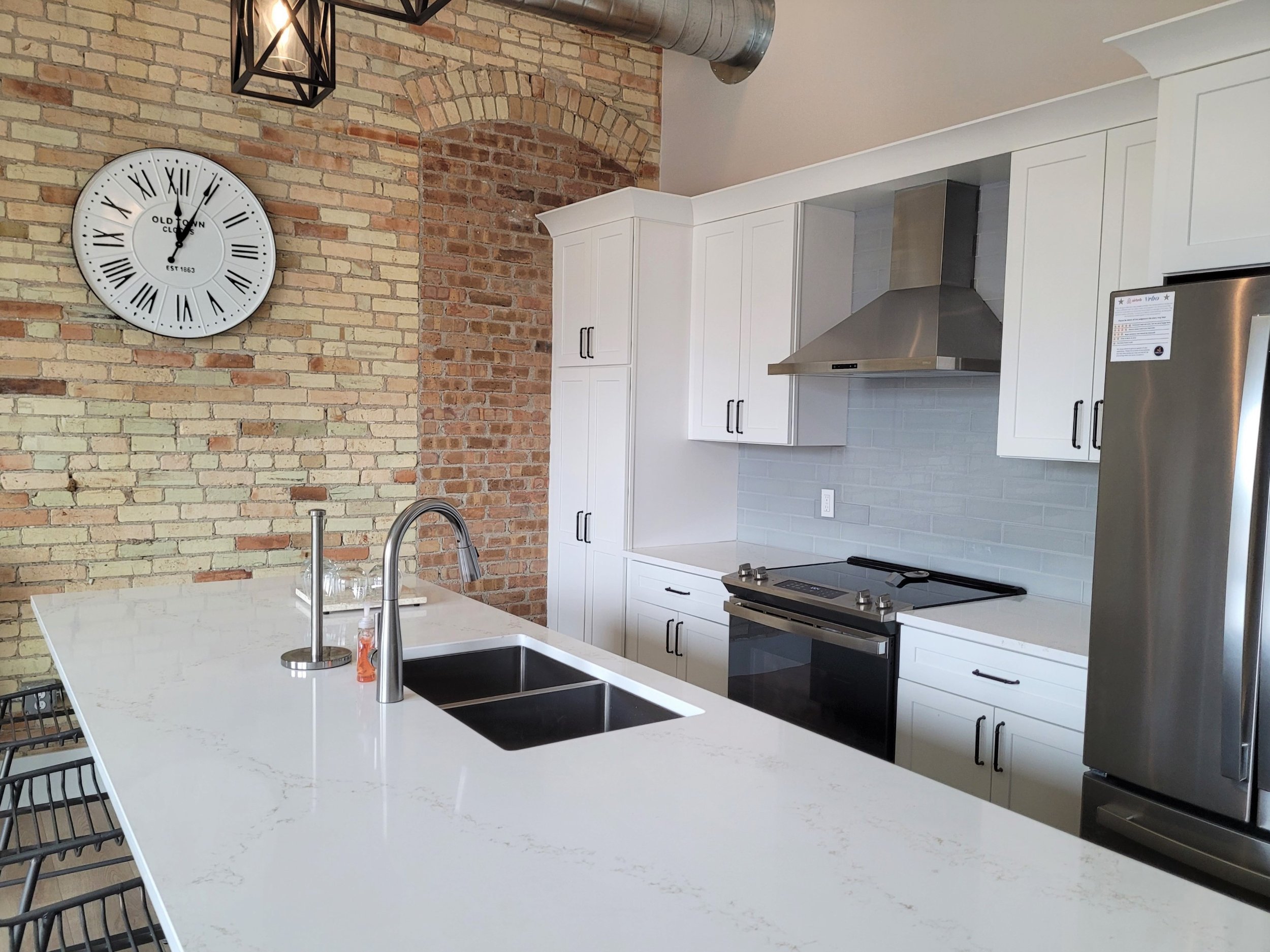
Condo #1- Kitchen

Condo #2 Bedroom

Condo #2 Bedroom

Condo #2 Bathroom with Laundry
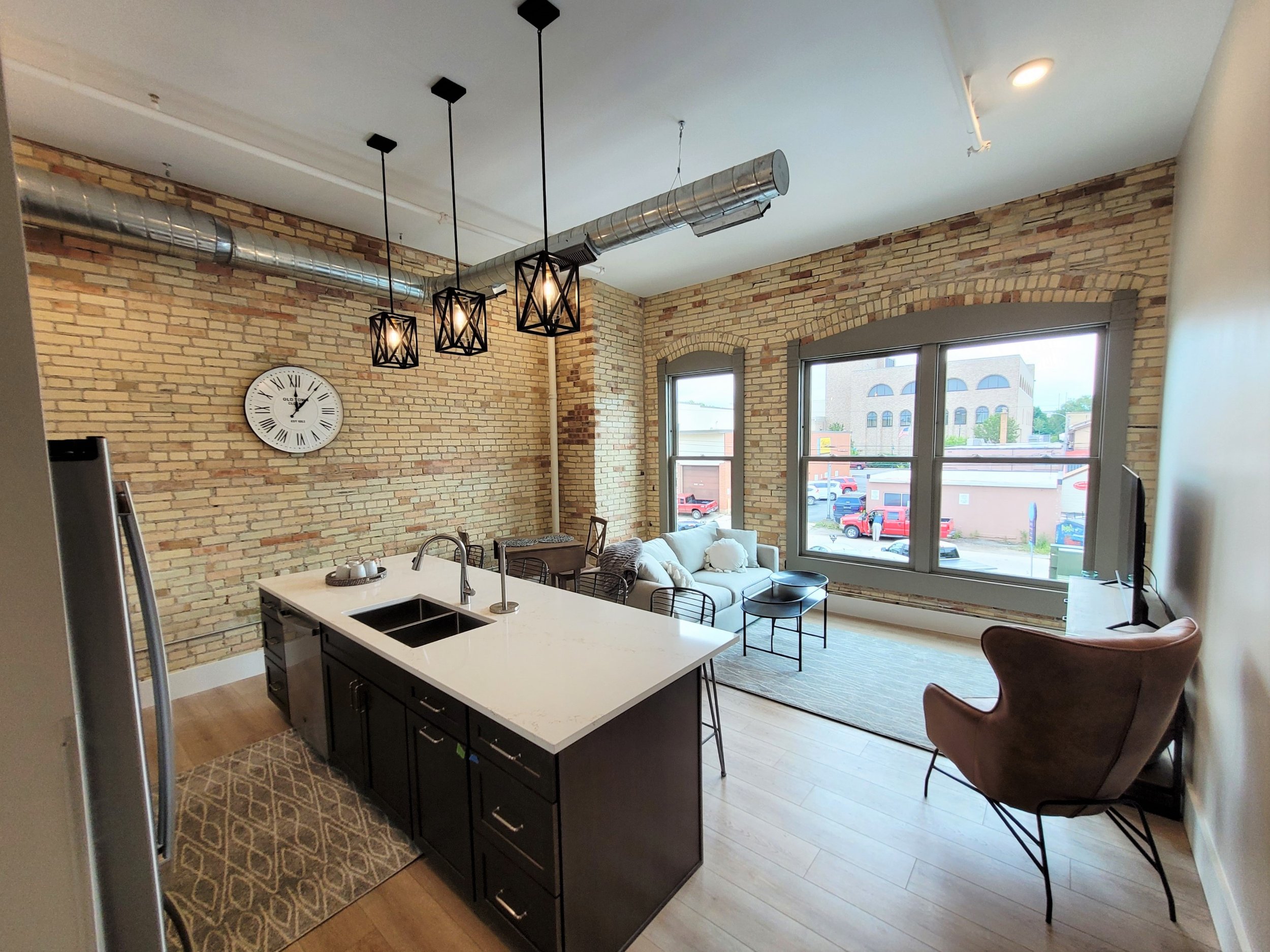
Condo #2 - Living and Kitchen Space

Condo #2
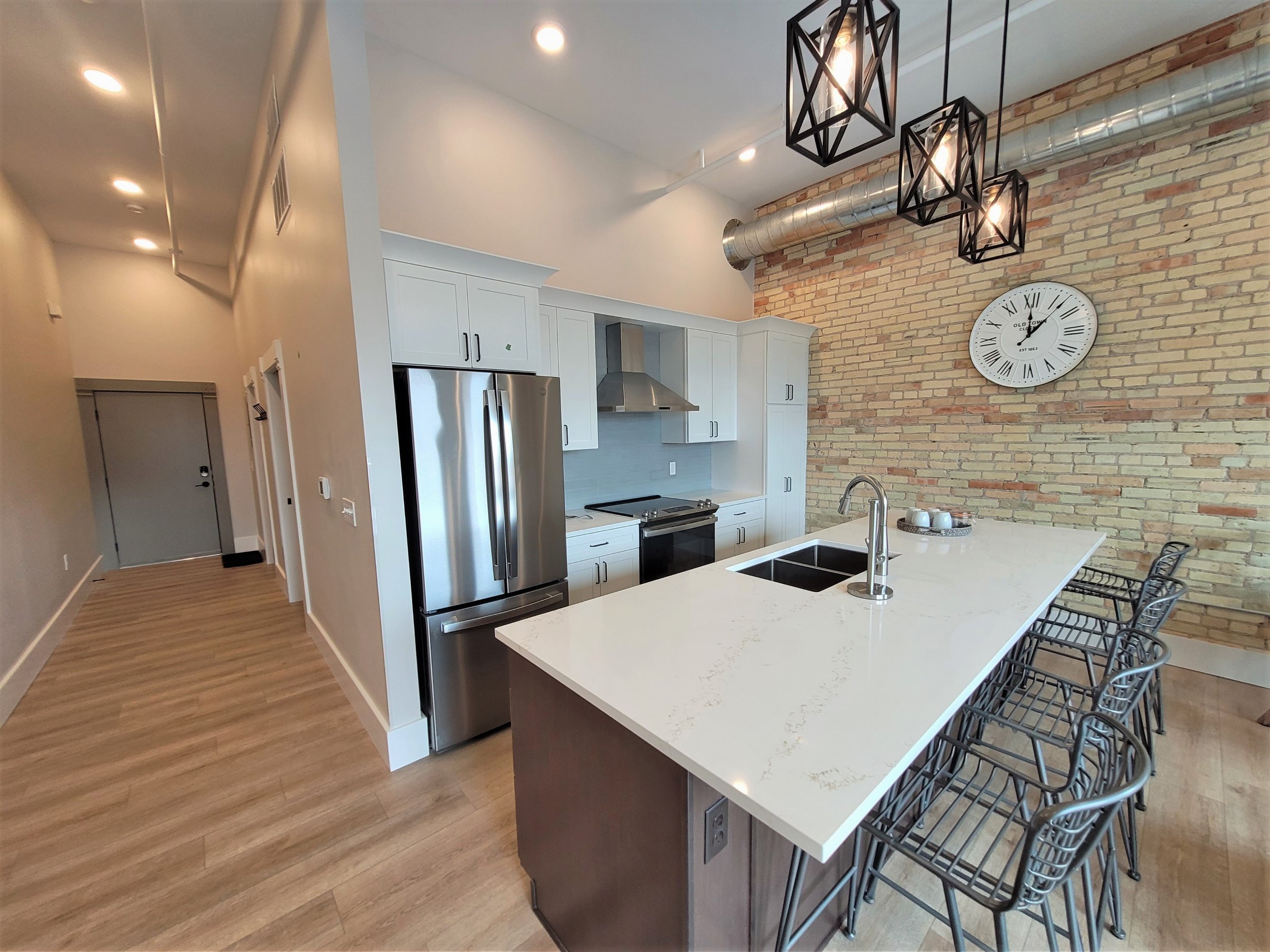
Condo #2
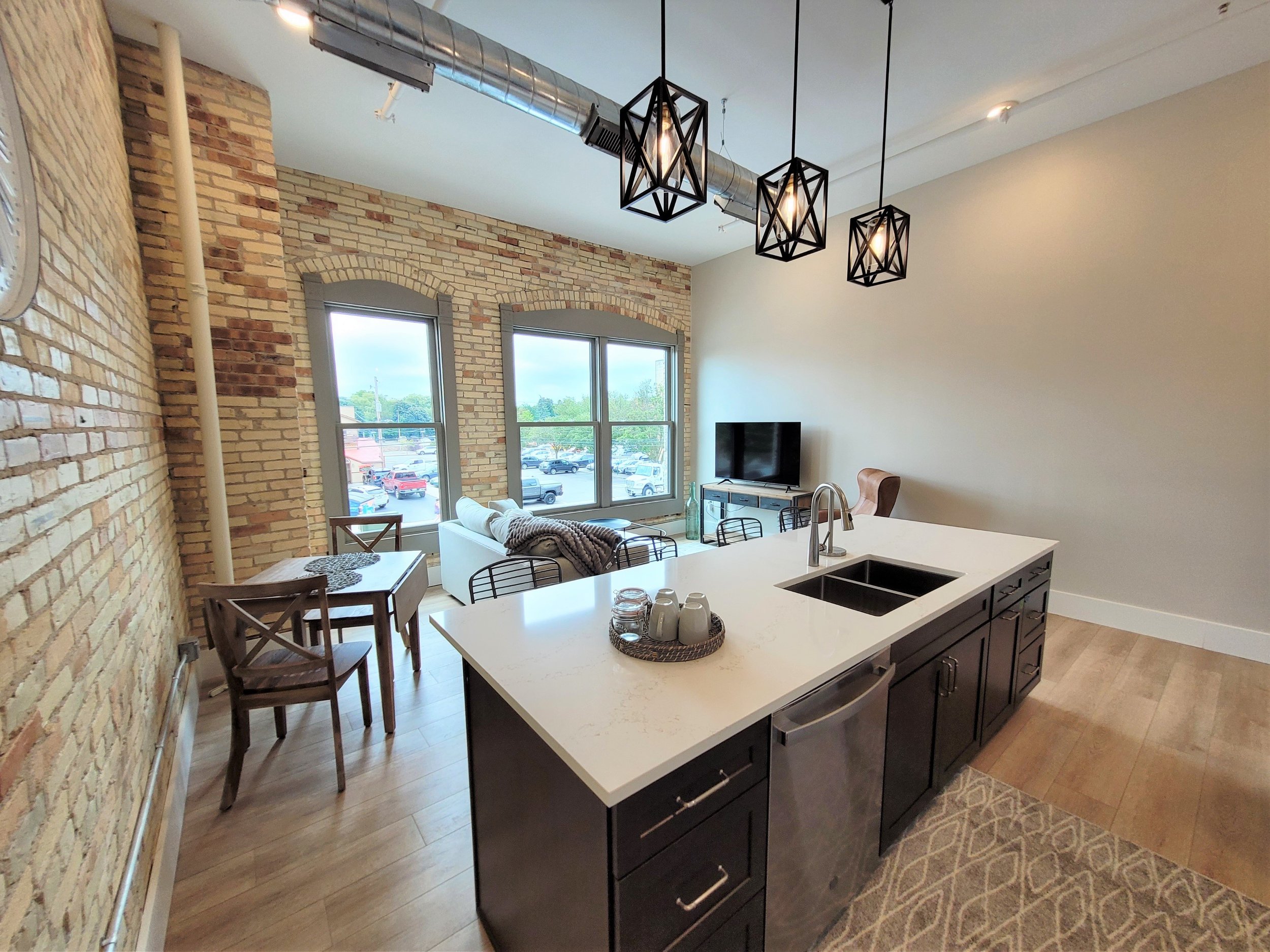
Condo #2

Condo #2 Bathroom

Condo #3 2BD/2BA Overlooking Front St.
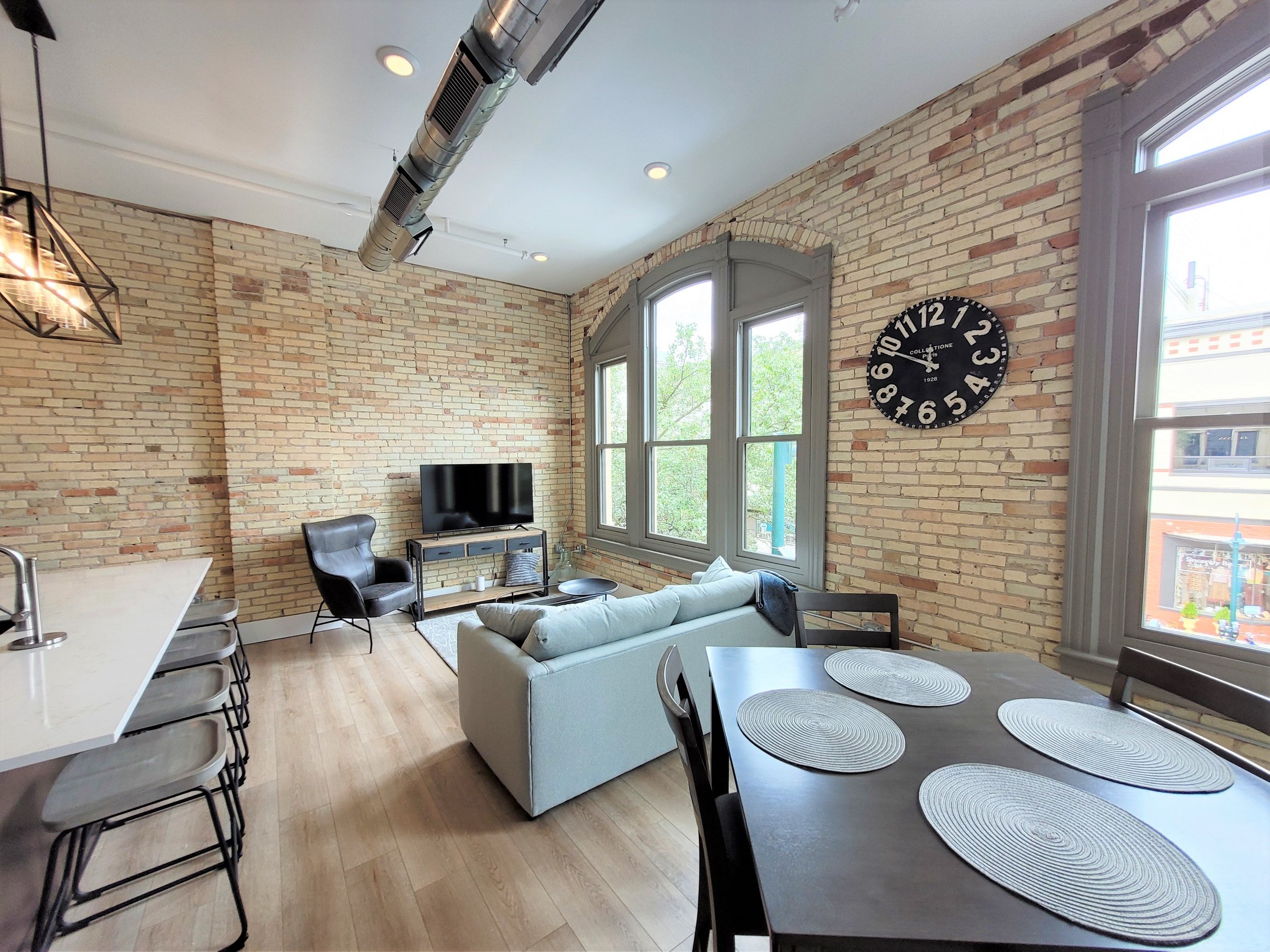
Condo #3

Condo #3

Condo #3

Condo #3 - Kitchen

Condo #3 Hallway

Condo #3 - Hallway

Condo #3- 2nd bathroom from hallway

Condo #3 Bedroom - King bed

Condo #3 - Attached Bathroom, Walk-in Closet
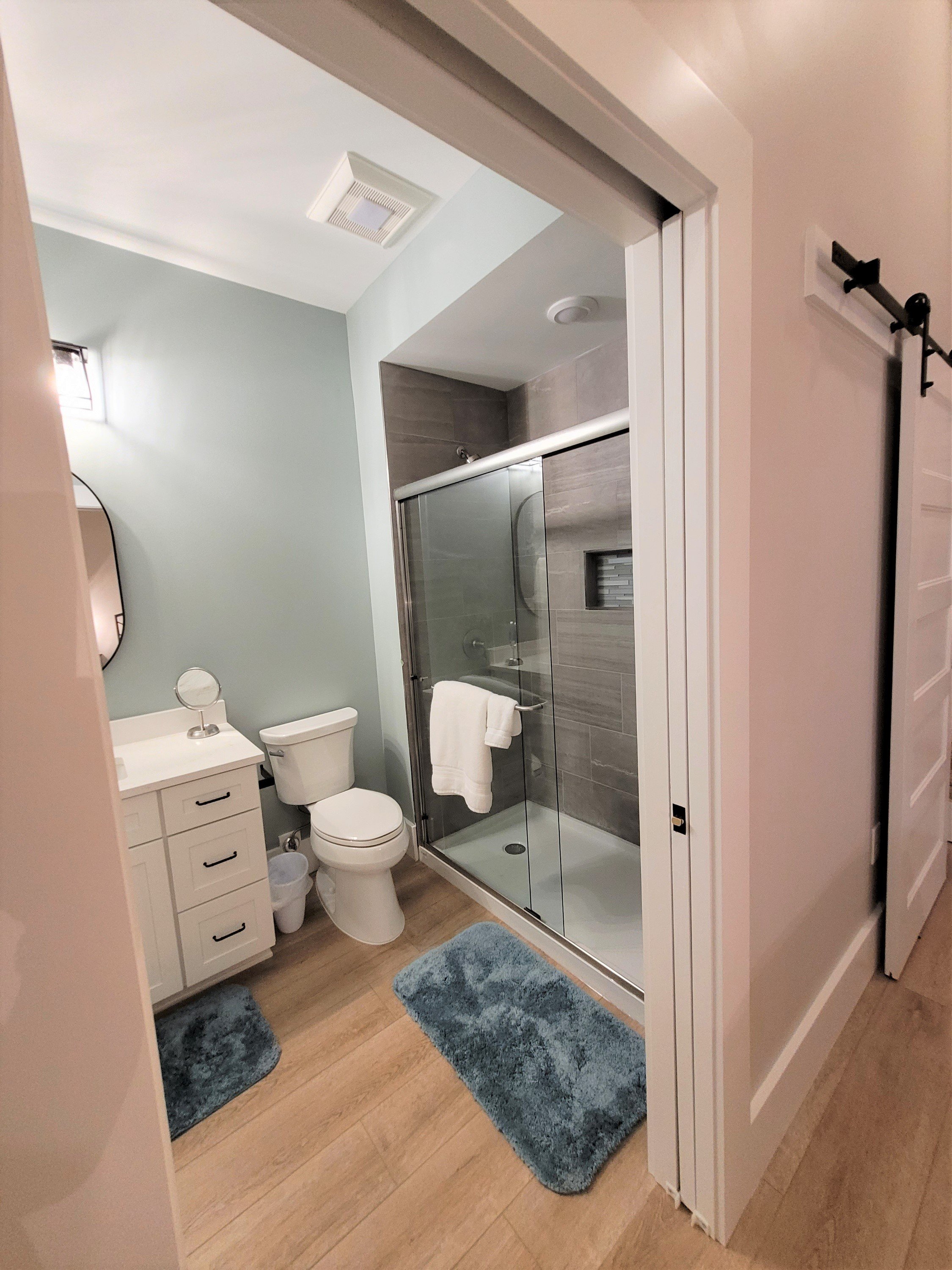
Condo #3 Bathroom

Condo #3 - Bedroom #2

Condo #3 - Attached Bathroom
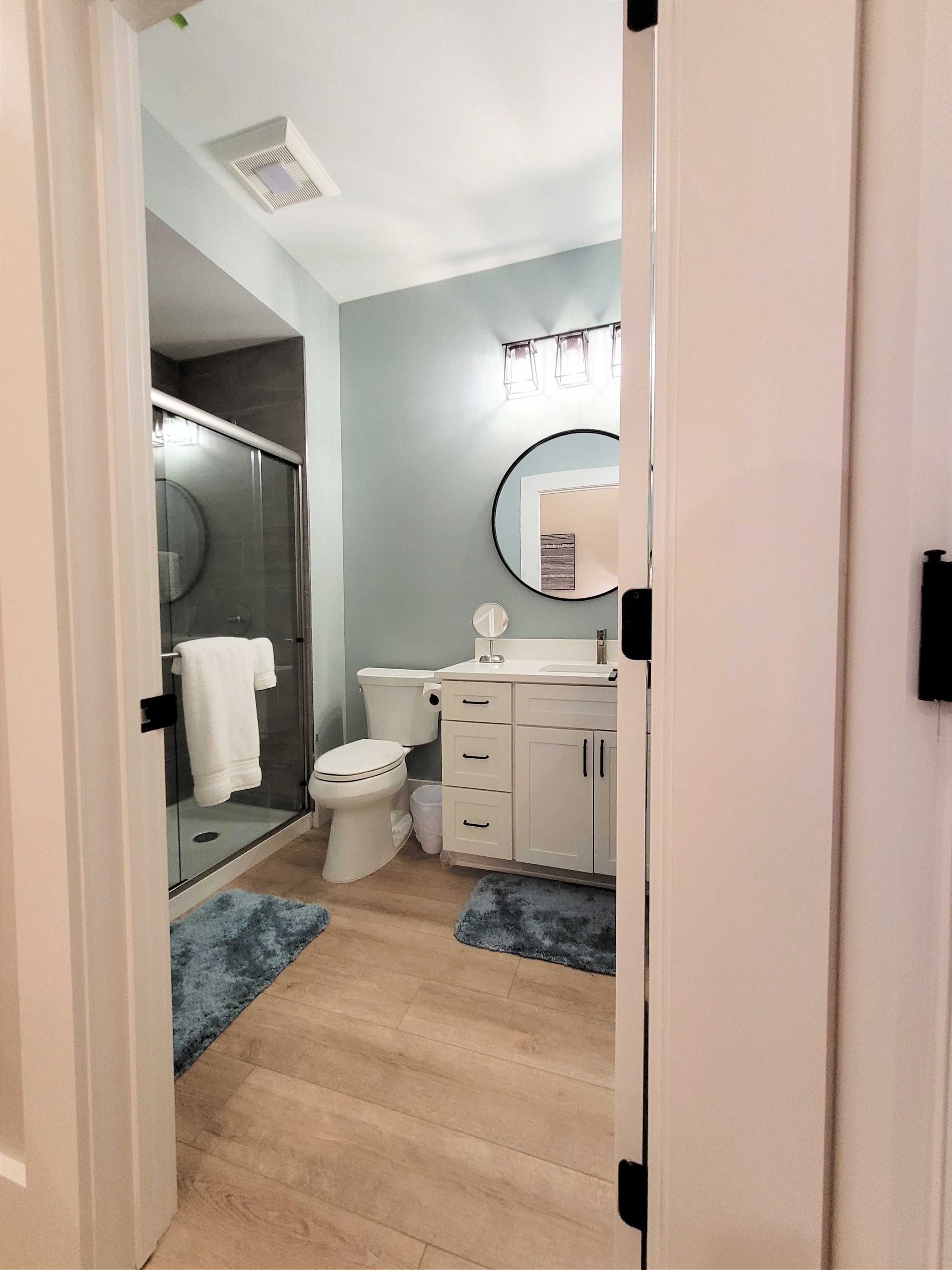
Condo #3 Bathroom

Entrance to Condo #4

Condo #4 - 2BD/2BA

Condo #4
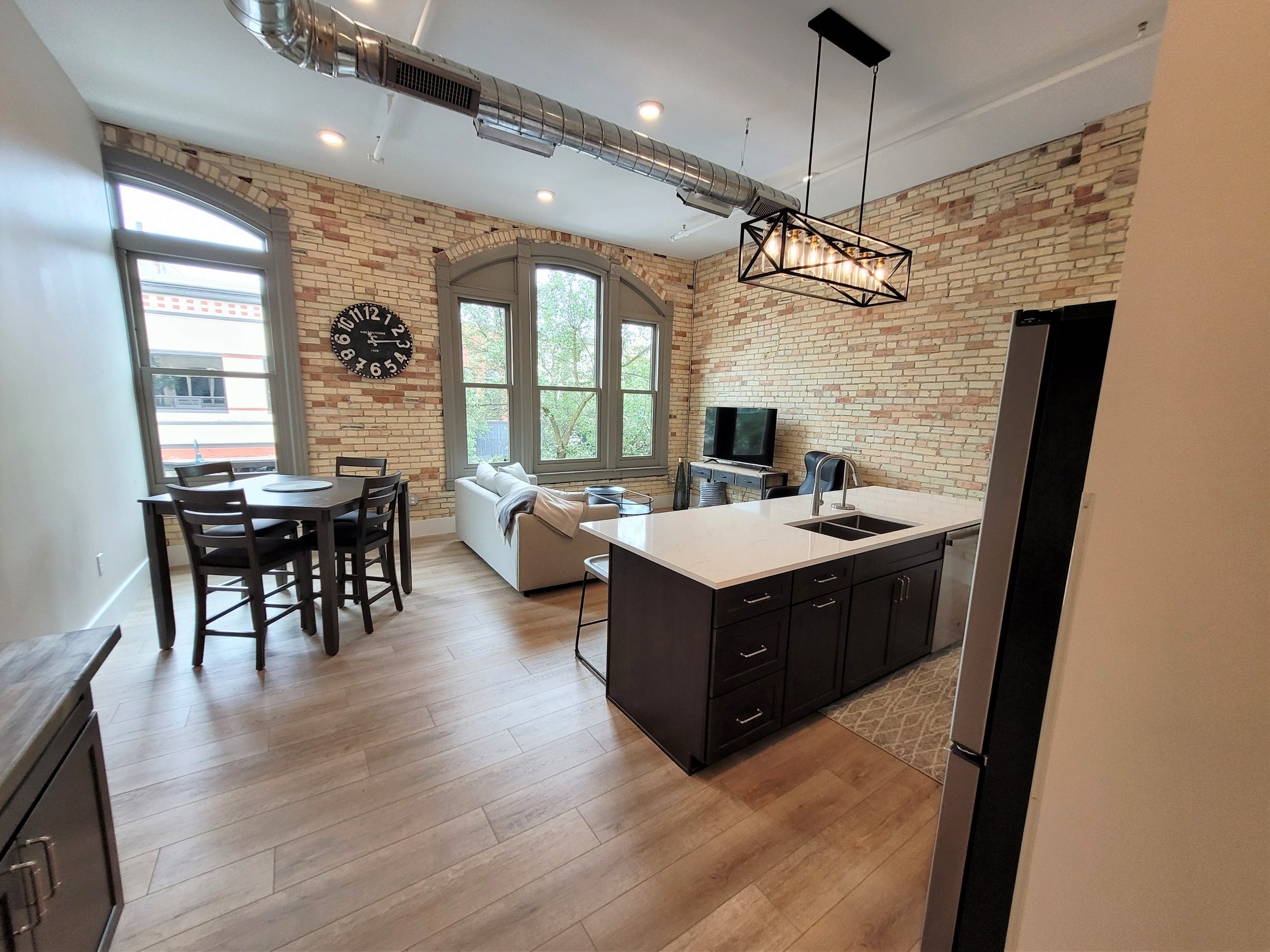
Condo #4 - Kitchen and Living Space


Condo #4 - Sleeper sofa

Condo #4 Living Space & Kitchen


Condo #4 Kitchen
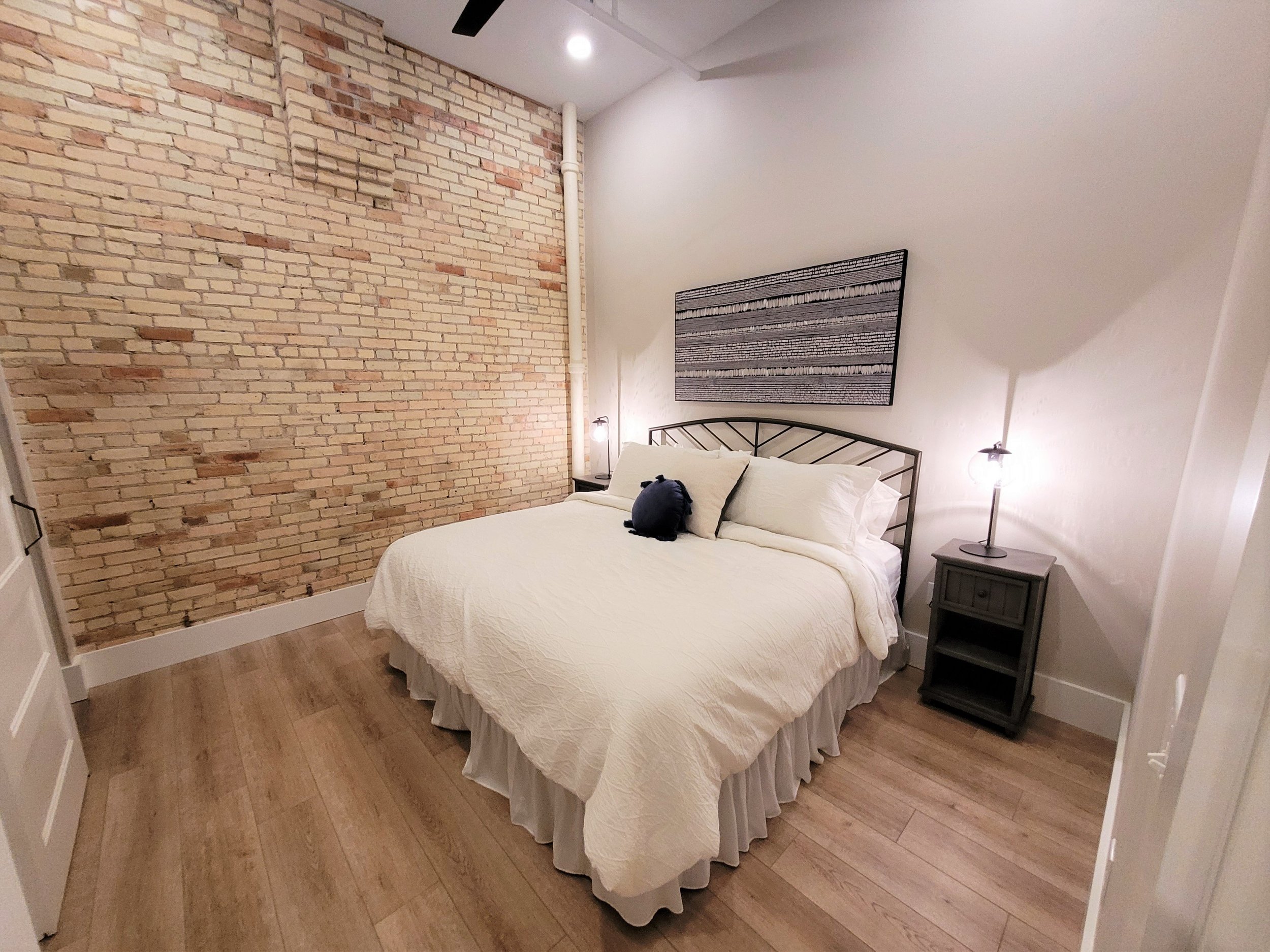
Condo #4 - Bedroom

Condo #4 - Bedroom with attached bathroom
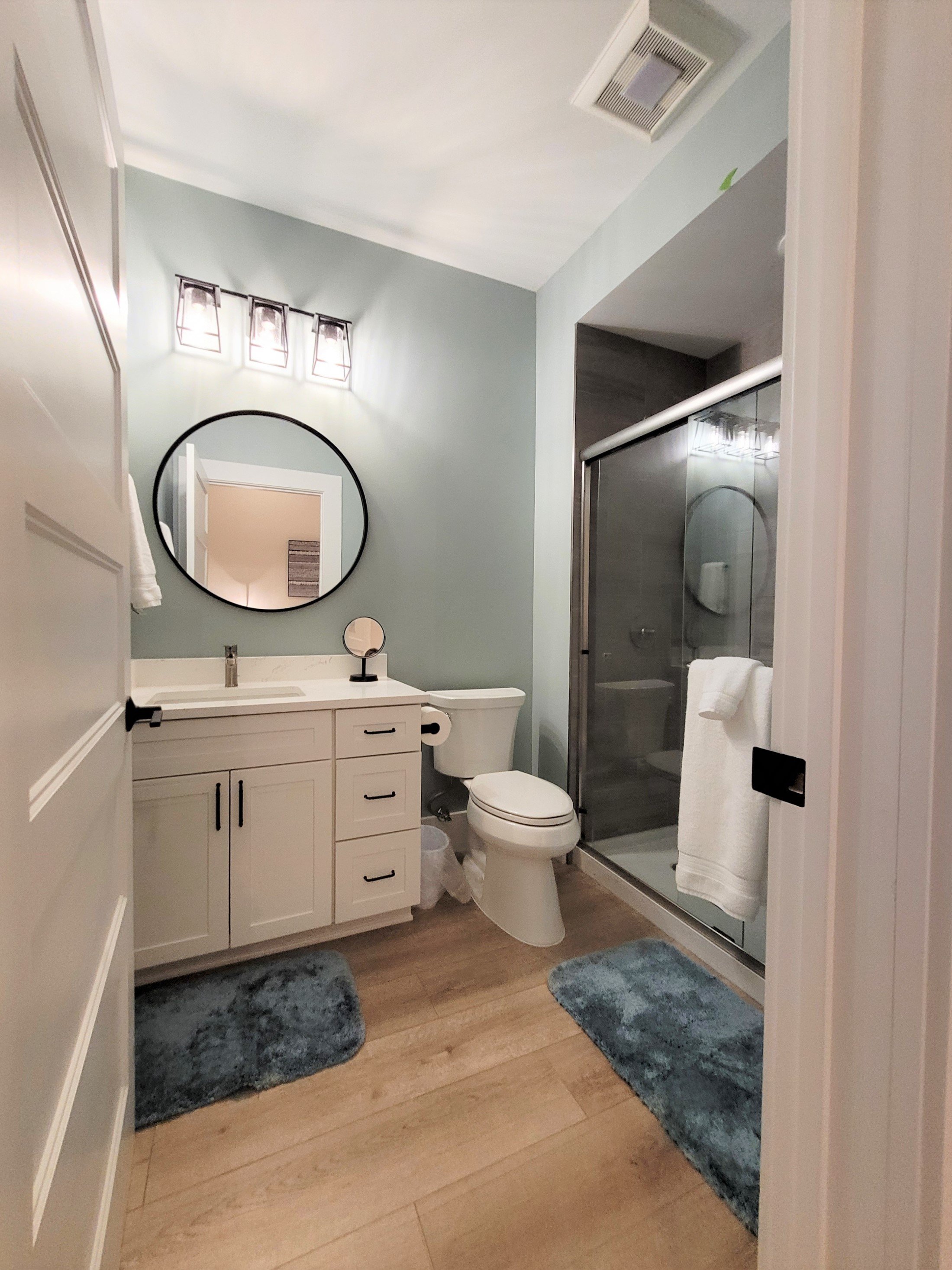
Condo #4 - Bathroom with walk-in shower
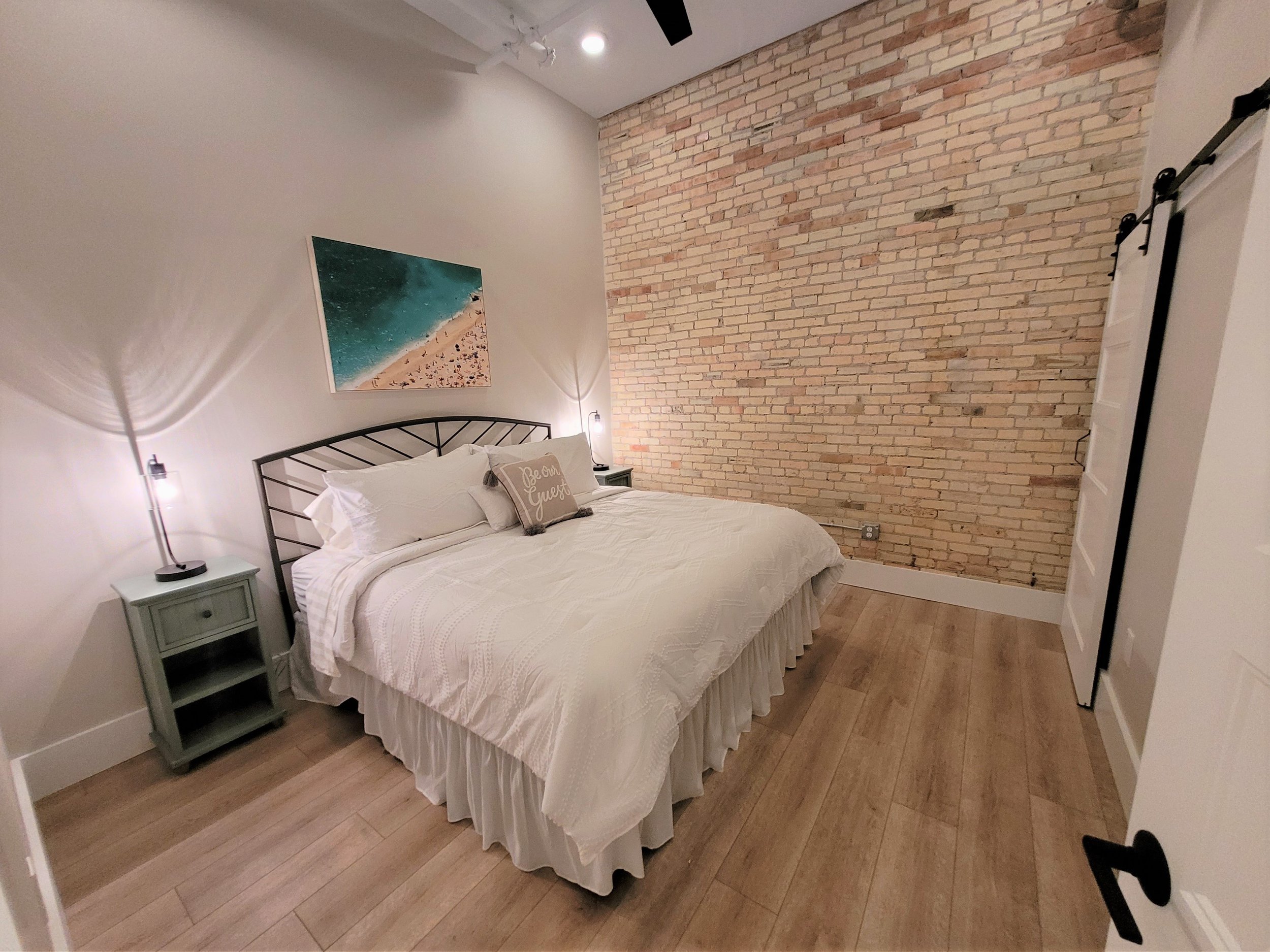
Condo #4 Bedroom

Condo #4 Bedroom

Condo #4 Bathroom

